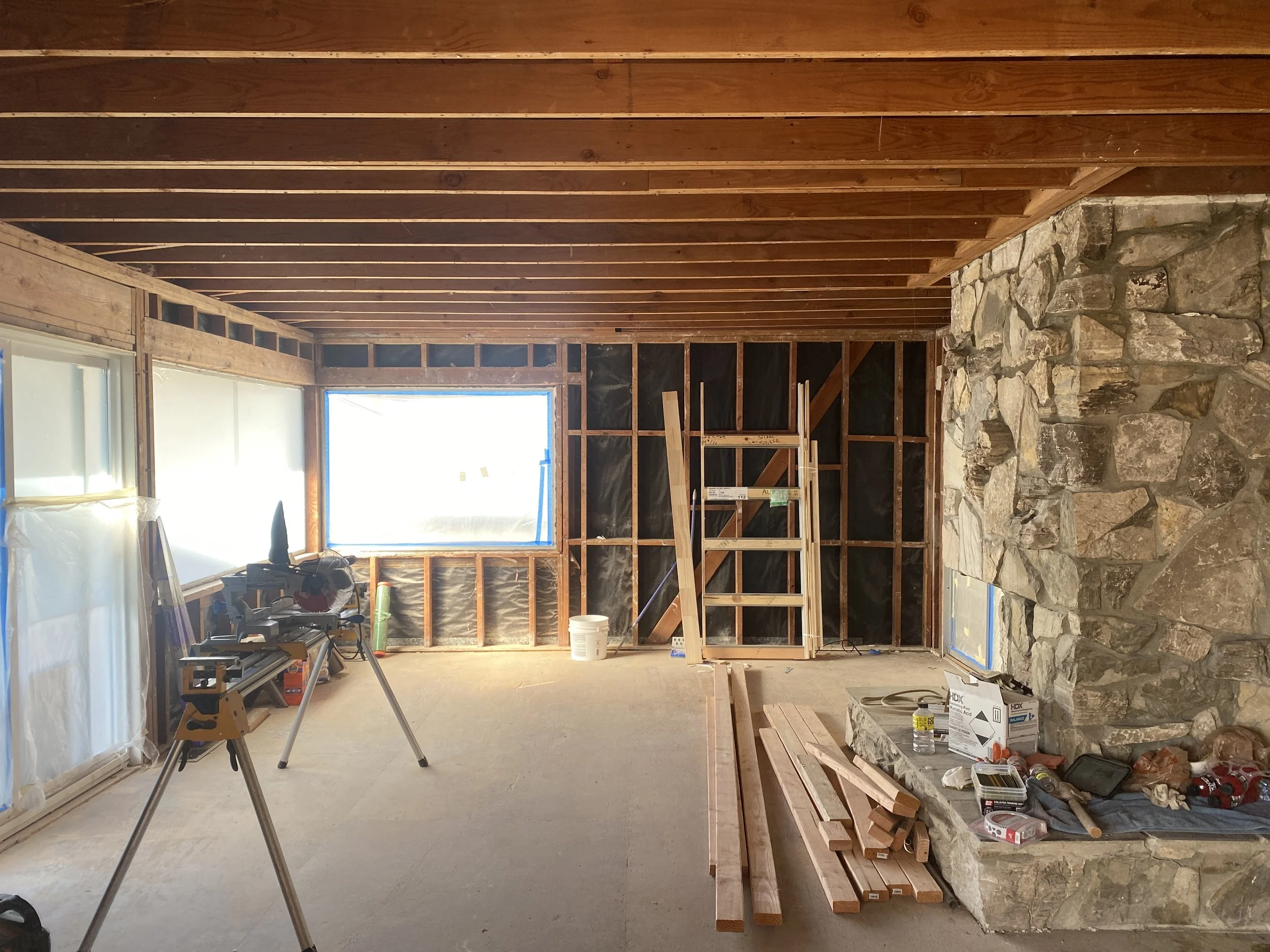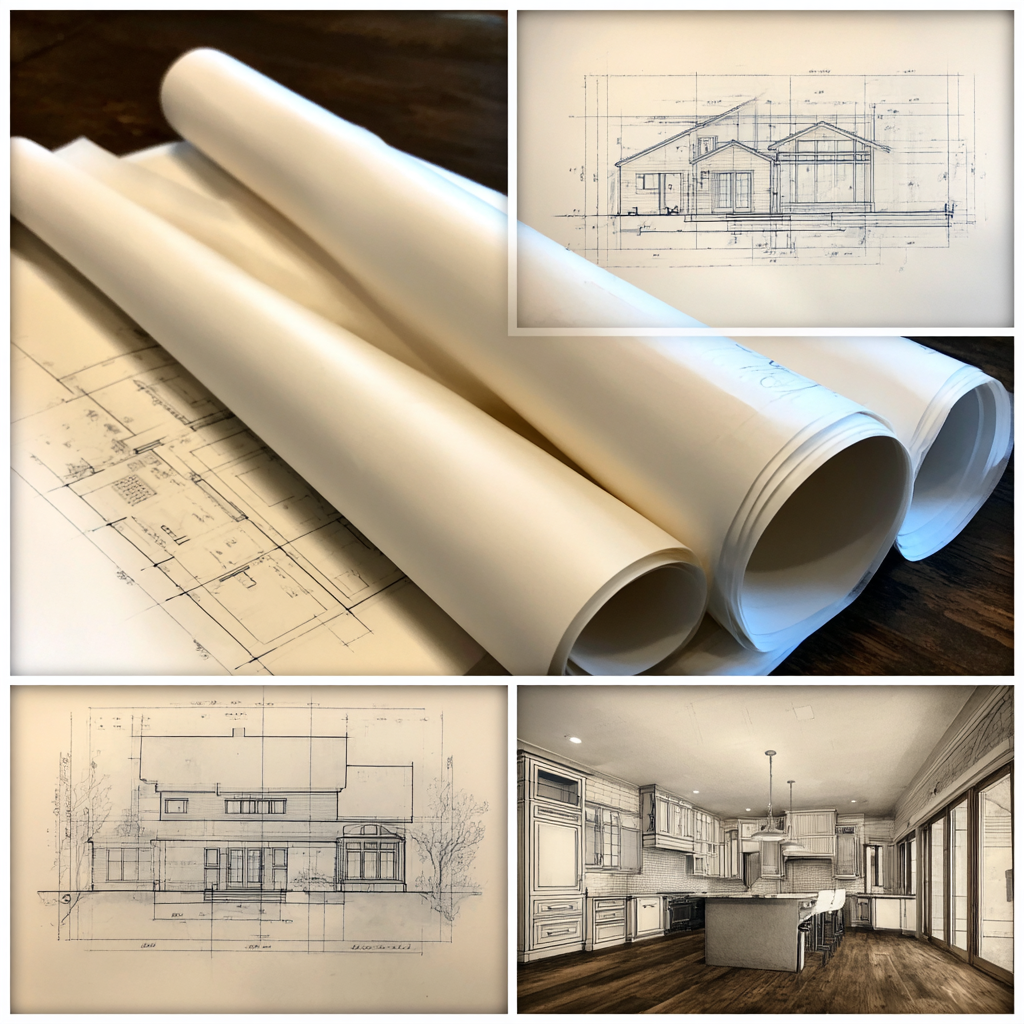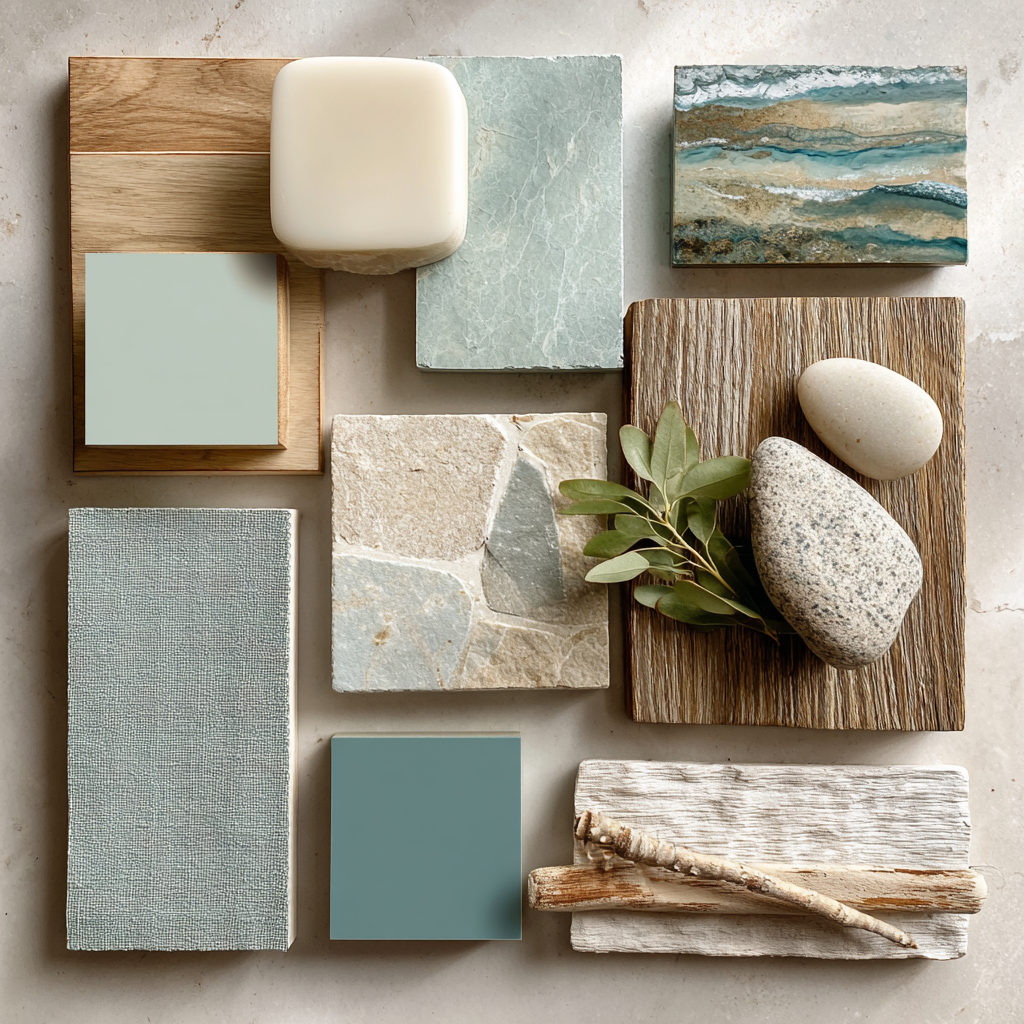What Interior Designers Do on a Jobsite: Beyond Beautiful Spaces
This family room received all new windows, slider location, flooring, lighting, window treatments, and hearth. The stone also got a much needed cleaning.
Family room before.
Family room during construction.
When most people think of an interior designer, they picture fabric swatches, color palettes, and elegant renderings. And while creating a beautiful, functional design is the foundation of what we do, our job doesn’t stop at the drawing board. The real magic happens on the jobsite, where ideas become reality, and every detail is fine-tuned to ensure your home turns out exactly as envisioned.
Whether you’re remodeling a small bathroom, adding a casita, or tackling a full home renovation or new build, having a designer involved on-site is essential. In Southern California, where remodels and builds often involve multiple moving parts and high-end finishes, our role expands beyond design into project oversight, documentation, troubleshooting, and homeowner support.
If you’re planning a remodel or new build in Orange County or the surrounding areas, bring a designer onto your team early. The right designer will not only create a stunning space but will also ensure that your investment is protected throughout construction. Reach out to JC Renovators today to discuss your project.
Two Parts of a Designer’s Job
Create a Beautiful Design
This is the part most homeowners expect—and love! We listen to your needs, style preferences, and lifestyle to craft a home that feels both timeless and personal. This includes everything from floor plans and elevations to selections for finishes, lighting, fixtures, furniture and decor.
Provide Documentation & Onsite Support
Equally important, though often underestimated, is our responsibility to produce precise documentation and be present on the jobsite. This ensures that what’s drawn on paper is executed properly in real life. Without this step, even the best designs can fall short.
Beauty is in the details!
The Power of Documentation
Documentation is one of the most important, and time-consuming, parts of what we do as designers. It provides clarity, eliminates guesswork, and ensures that all trades are aligned.
Construction Document Set
Bid Set: The first set of documents is prepared to help your contractor and trades provide accurate bids. These drawings and notes include general layouts, scope, and specifications that allow for fair and consistent pricing.
Construction Set: Once the project moves forward, we create a second, more detailed set of documents. These are the blueprints for your remodel or new build, including dimensions, elevations, sections, and notes that guide every trade.
The Spec Book: Alongside the drawings, we prepare a specification book, which becomes the master guide that outlines every finish, fixture, and selection. This includes (but certainly is not limited to):
Cabinet styles, stains, and edge details
Countertop materials, edge profiles, and transitions
Tile patterns, transitions, and grout colors
Lighting fixtures with location, sizes, and finishes
Plumbing fixtures with locations exact specifications
Hardware details down to hardware style, location, and finish
Special features such as paneled walls
This book becomes the reference for the contractor and every trade, ensuring that nothing gets overlooked. It also prevents miscommunication and costly mistakes, like the wrong tile being installed or a countertop edge not matching the design.
Onsite Support: Key Walkthroughs Designers Conduct
To make sure your project stays on track, there are several phases where having a designer present is critical:
Initial Walkthrough: Before construction begins, we walk the space with the contractor and key trades. This is when we verify that the design matches site conditions and identify any potential conflicts early.
Progress Walkthroughs: During construction, we return for multiple visits. These check-ins are vital to confirm installations, answer trade questions, and resolve issues as they arise.
Final Walkthrough: At the end, we walk through the home to ensure every detail is correct, from outlet placement to grout lines, before we move in furniture and decor.
These walkthroughs are about much more than spotting mistakes. They’re about ensuring that your investment results in the home you imagined. Below is a summary of a few of the things we’re looking for during our walkthroughs.
Someone decided this kitchen didn’t have enough light and changed the lighting plan, on site, without consulting the cabinet plans or designer! Fortunately this and a few other lighting mishaps were caught before all the walls were closed up and electrical was complete.
Jobsite Walkthrough Checklist
Common Issues That Arise During Construction
Even with the best planning, the reality of construction means some things can’t be fully anticipated. Here are a few examples we often encounter, and how we address them:
Framing Conflicts: A wall may not align exactly with the plan due to structural conditions. We adjust millwork or tile layouts to keep the overall design balanced. We update the contractor, cabinet maker and tile installer on changes.
Plumbing Restrictions: Pipes or drains may need to shift slightly, requiring changes to vanity sizes or fixture placements. Appropriate trades are notified.
Electrical Adjustments: Sometimes wiring pathways force outlets or switches to move. We revise drawings to maintain function and design intent.
Material Variations: Natural stone or wood may have more variation than expected. We work with fabricators to select the best cuts and ensure patterns align beautifully.
Timeline Delays: Backordered materials or unforeseen permitting issues can cause delays. We step in to suggest alternates, and keep things moving along.
The Designer’s Role in Management
Material & Timeline Oversight
Designers keep track of all orders, lead times, and delivery schedules. By managing materials and timelines, we minimize costly delays and avoid on-site surprises.
Spec Book Preparation and Coordination
Our detailed spec book is more than a list. It’s a communication tool. We use it to:
Confirm details with vendors before ordering.
Clarify expectations with trades.
Provide contractors with an authoritative reference for every decision.
Communication Hub
On a busy jobsite, dozens of trades and vendors may be working simultaneously. As designers, we act as the communication hub, ensuring that each finish trade and contractor is clear on specifications. This prevents the classic “he said, she said” conflicts that can arise during construction.
Emotional Support for Homeowners
A remodel can be as stressful as it is exciting. Unexpected changes, budget concerns, and decision fatigue are real challenges. Part of our job is offering reassurance, perspective, and clear next steps, helping homeowners feel confident and supported from start to finish.
Why Onsite Design Support Matters
When you invest in a remodel or new build, you deserve more than a pretty picture. You deserve a partner who will:
Anticipate issues before they become problems.
Protect your investment with careful oversight.
Ensure every finish, fixture, and detail is exactly as you envisioned.
Provide peace of mind throughout the process.
Let’s Bring Your Vision to Life!
If you’re considering a remodel or new build in Southern California, don’t leave the details to chance. At JC Renovators, we combine award-winning design with hands-on jobsite support to deliver homes that are as functional as they are beautiful. Contact us today for a discovery call or to schedule a consultation.









